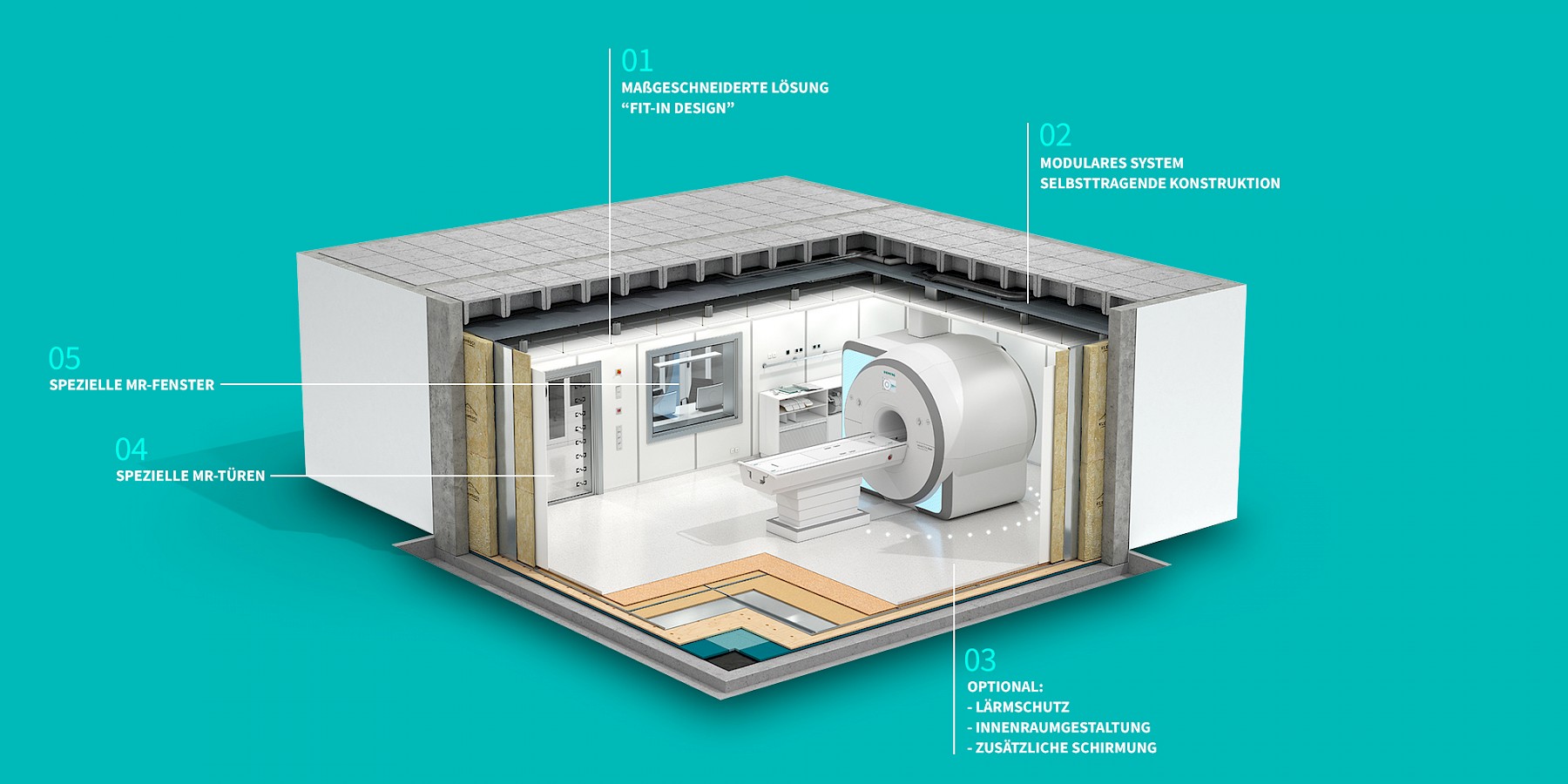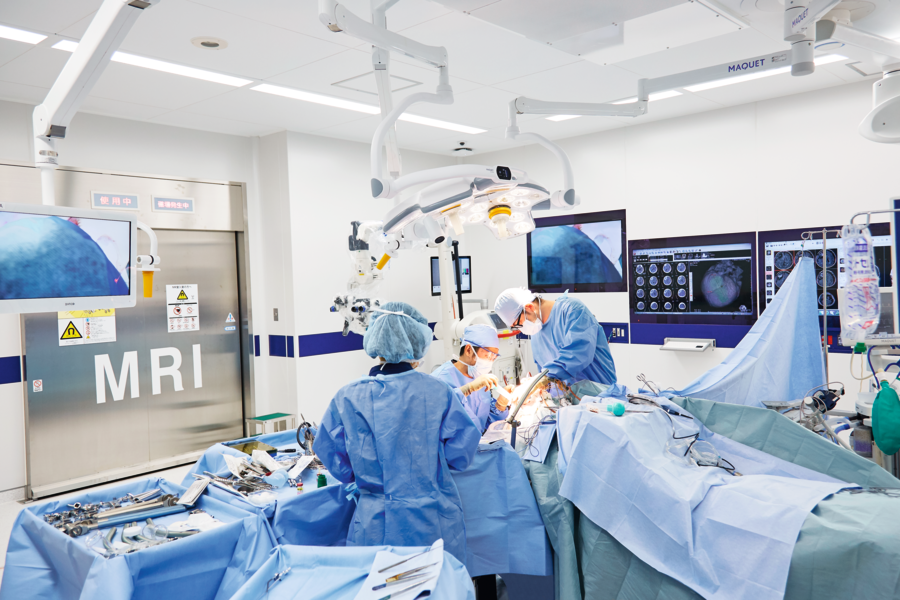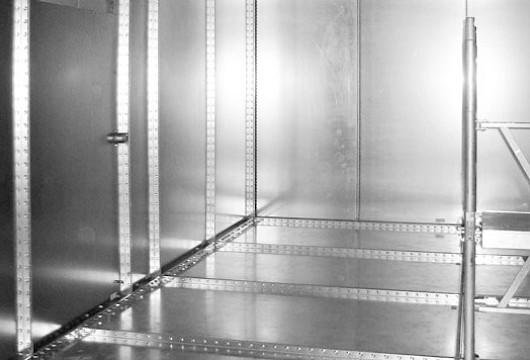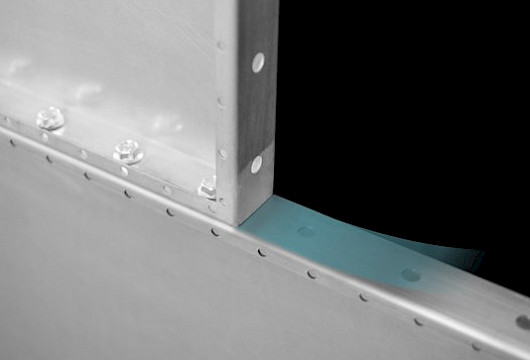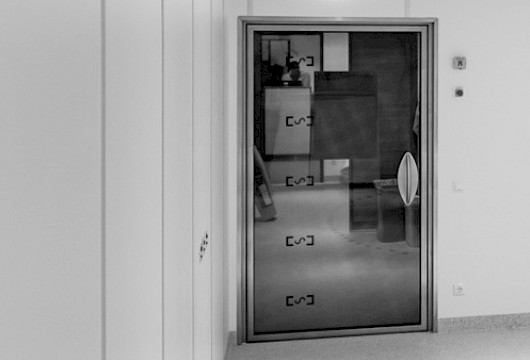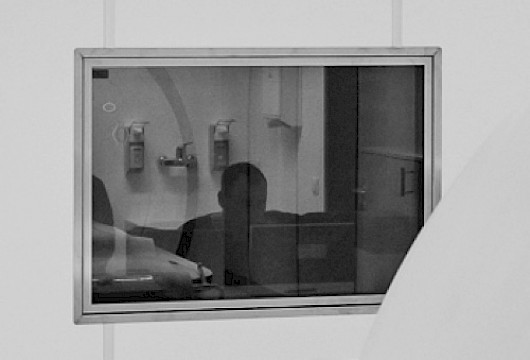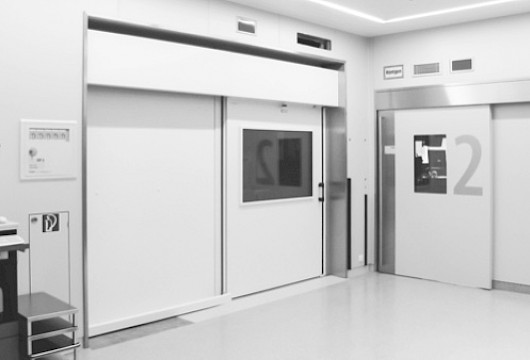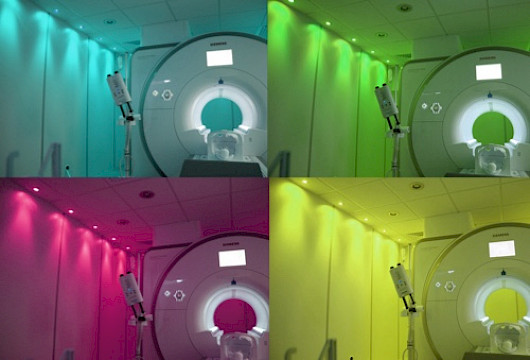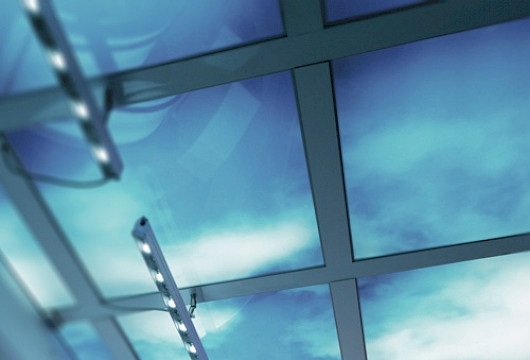Central issue
A shielded room is only as good as its weakest link. Therefore, each individual component requires meticulous attention when planning an MRI room. This applies in particular to the doors, as they are the only parts of the shielding system that are exposed to wear.
Doors are our strength
Over a large frequency range, the shielding effectiveness of a door depends on the electromagnetic impermeability between the door leaf and the frame. Uninterrupted contact, as well as a strong and homogeneous contact pressure, are crucial to ensure proper shielding. To make certain this is possible, our doors possess extreme torsional stability and a robust structure. This produces outstanding sound attenuation values that exceed the specifications of the MRI manufacturers by far. Doors by Albatross Projects are easy to operate, extremely robust, and they guarantee the necessary shielding attenuation even after tens of the thousands of closing cycles.
Exclusive: fully glazed and shielded doors by Albatross Projects
Albatross Projects was the first manufacturer to develop and market fully glazed and shielded doors for MRI rooms. A fully glazed and shielded door provides a view of the interior and allows the patient to see out. This is important to ensure that they do not feel alone. From an interior design perspective, fully glazed doors help to create an open and airy space.
Our recommendation: Sound protection as a standard feature
Effective sound attenuation is a standard feature of all our doors and windows, as sound insulating them later on is only possible at unreasonable cost and effort.
High-frequency shielded windows (HF windows)
Shielded windows in the MRI room allow observation of the patient, as well eye contact or even natural lighting. Albatross uses high-quality ESG safety glass for its high-frequency shielded windows. A special manufacturing technique reduces the moiré effect.
Portfolio
– Shielded doors in a variety of sizes
– Shielded, fully glazed doors
– Shielded barrier-free doors
– Shielded, fully automatic sliding doors in a variety of sizes
– Shielded windows in a variety of sizes
